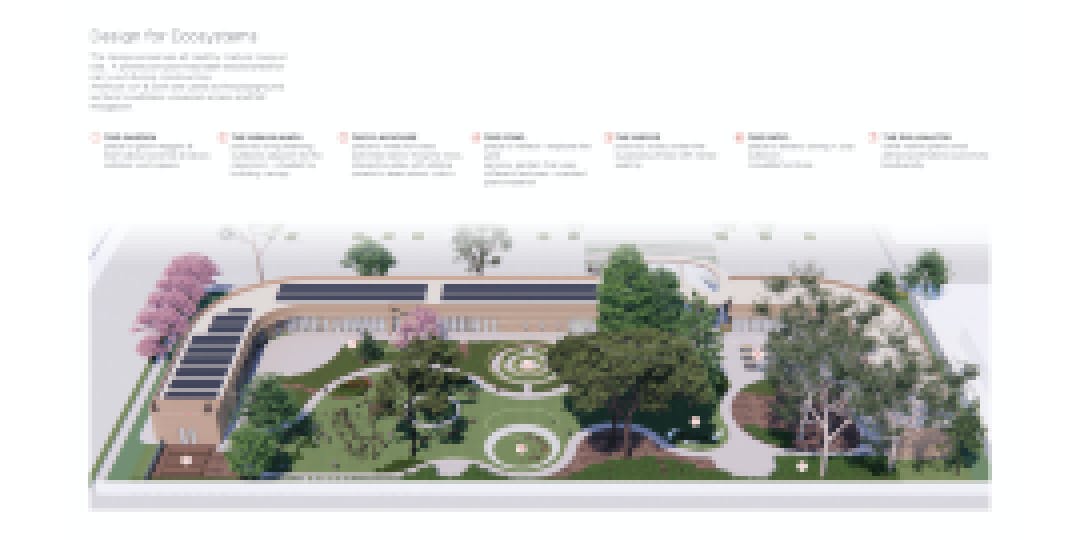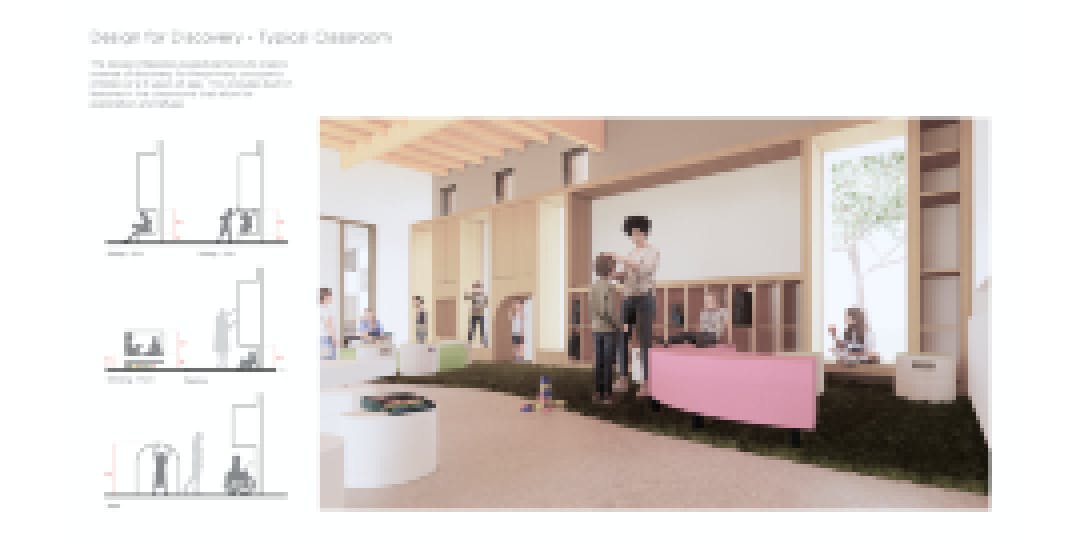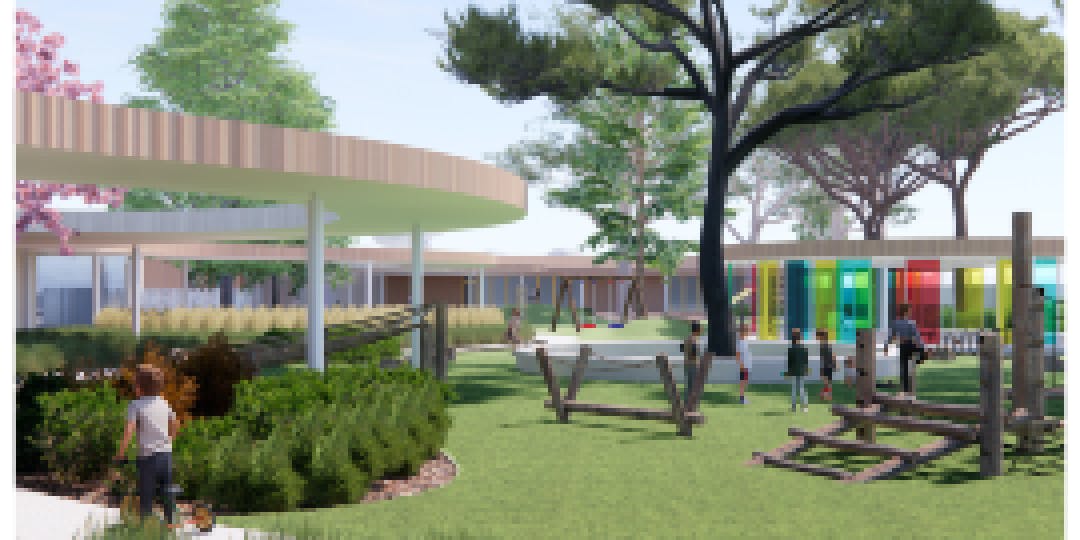As districts across the country search for ways to support early childhood learning, designers, architects and planners can play an important role in creating developmentally-appropriate facilities that support play-based learning, exploration and socialization. The building where children learn, and all indoor and outdoor spaces it includes, can and should become active tools in the learning experience.
As an education design director working with a multidisciplinary design team that regularly partners with early childhood programs to upgrade their existing spaces or create new ones, I've seen the power of leveraging design elements for learning.
Young children learn about the world through their bodies and movement as they build impulse control, self-regulation and executive functioning skills, which are foundational for academic readiness. They’re learning through play and discovery. Most of the early childhood program leaders I’ve worked with say their driving goal is to spark a love of learning for the young children they serve—and that it requires a delicate balance of providing structure, while also allowing them ample choice to engage their interests and grow their ability to make good decisions.
Our team spends a lot of time considering the significant differences between the developmental needs of a 3-year-old and a 5-year-old. As children grow, they need more freedom to roam, develop social skills and discover their space.
We recently worked with the San Bernardino City Unified School District to develop a new early childhood center—Cardinal Child Care Center (CCC)—which was designed as part of the district’s effort to address California’s recent transitional kindergarten mandate. The center, which is in its final design phase, will open its doors in fall 2024 to serve 245 2- to 5-year-olds in the district. It combines the district’s preschool and transitional kindergarten programs and will be housed in flexible buildings designed around outdoor zones with a variety of play and gathering spaces. This is a major shift as the district’s existing preschool program is typically served from one portable classroom at several elementary school sites.
We collaborated with the district over the course of a year to outline their needs and vision for how they’d like to serve their community. This involved facility visits to understand how they use their current space, case study tours of inspirational facilities, and identifying key stakeholders. Our team met with teachers, staff, school leaders, child development experts, nutrition and transportation services, and the facilities and planning department to get feedback and understand their vision for a nature-based learning environment.
The facility was designed around several existing mature trees on a 50,000-square-foot site. All of the classrooms have sliding glass doors that open directly into a protected courtyard, shaded by the tree canopies. The courtyard has seven zones that are intentionally designed to support learning, exploration, socialization and reflection, including the “Grasslands,” a small, shaded learning environment and an area dubbed the “Grove,” which is an interactive gathering spot under eucalyptus tree canopies with tiered seating. The outdoor zones are connected by a tricycle path so children can develop motor skills while freely exploring the courtyard.

Our work with San Bernardino and other districts has taught us a lot about how to leverage design to address the different needs of young learners at this crucial stage in their development. Here are several design strategies that early childhood educators and program leaders should keep in mind whether setting up a classroom, redesigning an existing learning space or designing a new facility.
Support Independence By Considering Scale
A learning environment should be designed to address the size of the children learning in it, and that’s especially important for early learners. What a child can reach and have agency over directly impacts their developing sense of independence. When a bookshelf is at eye level, a child can make a choice to grab a book. If there’s a comfortable seat near a window with meaningful views, a child can observe nature. Custom millwork can be designed with nooks and alcoves in classrooms to provide opportunities for refuge and exploration. Thoughtful, deliberate design can support a child’s sense of ownership over their space.

Offer Choices to Support Creativity and Independent Thinking
Even for the youngest learners, it is critical to establish environments that offer choices to foster creativity and support different learning styles. Classroom walls can support different activities and provide children agency to engage. When writable surfaces and tackable materials are thoughtfully arranged for all children to participate, they can collaborate, explore or display their work.
The building structure and systems can be exposed to encourage children to ask questions. We often expose rainwater collection, for example, so children can see how it is funneled from the roof into the ground. Seeing a process like this can spark curiosity and bring awareness to an environment’s interaction with its ecology.
Create a Sensory-Rich Environment
At these early developmental stages, research points to the importance of engaging children’s senses, not only visually, but through acoustics, touch and smell. We’re always looking for ways to help children engage with their space and explore with a sense of discovery. In the Cardinal Child Care Center, there will be a playhouse that includes sliding color panels that children can move to blend and create secondary or tertiary colors. Nearby will be a pollinator garden with a variety of native flower fragrances. This can be a simple and effective learning tool when it comes to children, as scent usually plays a crucial role in evoking memories.
Enhance Learning By Providing Opportunities to Connect to Nature
Outdoor spaces can be designed to enhance the student’s experience. At CCC, views from the classroom toward the protected courtyard will reinforce a connection to nature throughout the day. The courtyard has a variety of active and passive gathering spaces that immerse students in nature. Outdoor play areas are designed with natural materials, and there’s a vegetable garden where children can learn about science and nature through growing their own food.

Design With Flexibility
Spaces that are flexible and accommodating to different approaches or uses, improve odds for effective engagement at a young age. This influences major design aspects from building systems, such as structural, electrical and technological features, to organizational elements like movable furniture and storage solutions.
The classrooms at CCC are designed with a range of acoustical treatment to control sound to improve focus and reduce stress, optimal daylighting to support mood and alertness and the ability to control temperature with ceiling fans to complement groups of different sizes during collaborative or independent learning. And all classrooms account for kindergarten space requirements for maximum futureproofing as demand and demographics may change.
Working closely with districts has helped us hone these five strategies, which emphasize how the facility itself can play an active role in the teaching dynamic. When applied effectively, a facility—and the learning spaces inside and around it—becomes a tool for discovery and creative play, which is essential for learners at these early stages of development.


